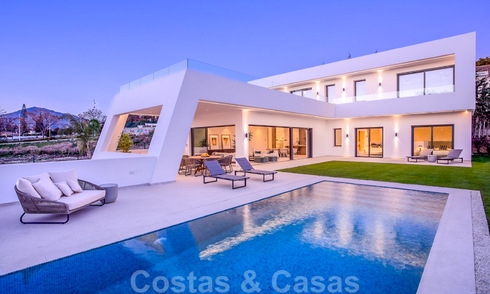
 3.750.000 €
3.750.000 €Modern designer villa for sale a short walk from the beach and beach clubs and within walking distance of the promenade and center of San Pedro, Marbella
 5
5 960 m2
960 m2 507 m2
507 m2 247 m2
247 m2
 Ref.158299-P
Ref.158299-P San Pedro - Guadalmina
San Pedro - Guadalmina House
House 4 to 8
4 to 8 4 to 9
4 to 9 Plot 1150 m2
Plot 1150 m2 Built 515 to 1006 m2
Built 515 to 1006 m2 Terrace 210 m2
Terrace 210 m2
 More Details
More Details 
 Beachside
Beachside Off plan
Off plan Garden
Garden Private
Private Fenced
Fenced Mature
Mature Garden Illumination
Garden Illumination Private
Private Covered
Covered Open
Open Open plan
Open plan Fireplace
Fireplace Open plan
Open plan Island
Island Breakfast area
Breakfast area Pantry
Pantry Indoor
Indoor UFH Troughout
UFH Troughout Fireplace
Fireplace Tiles
Tiles Double glass
Double glass New Projects
New Projects Beach properties
Beach properties Modern style
Modern style Featured
Featured
Enter your info*

Enter your info*

Enter your info*


 Saved Properties
Saved Properties