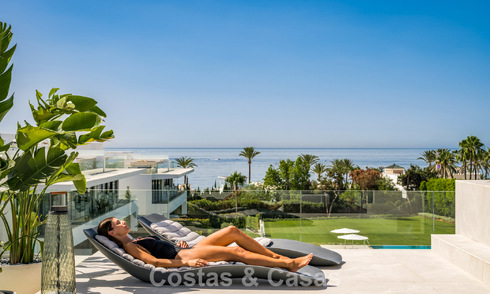
 7.500.000 €
7.500.000 €Sophisticated luxury home for sale in a gated complex with panoramic sea views on Marbella’s Golden Mile
 4
4 -
- 375 m2
375 m2 228 m2
228 m2
 Ref.158808
Ref.158808 Golden Mile
Golden Mile House
House 4
4 4
4 -
- Built 375 m2
Built 375 m2 Terrace 228 m2
Terrace 228 m2
 More Details
More Details 
 Residential
Residential Excellent
Excellent Garden
Garden Sea
Sea Mountains
Mountains Panoramic
Panoramic South
South Private+Community
Private+Community Fenced
Fenced Covered
Covered Open
Open Roof terrace
Roof terrace Barbecue area
Barbecue area Patio
Patio Open plan
Open plan Fireplace
Fireplace Open plan
Open plan Island
Island Breakfast area
Breakfast area Home cinema
Home cinema Gym
Gym Indoor
Indoor UFH Troughout
UFH Troughout Air conditioning
Air conditioning Fireplace
Fireplace Tiles
Tiles Double glass
Double glass Lift (private)
Lift (private) Domotics
Domotics Gated
Gated Excellent
Excellent Gardens
Gardens Pool(s)
Pool(s) Beach properties
Beach properties Sea view properties
Sea view properties Modern style
Modern style
Enter your info*

Enter your info*

Enter your info*


 Saved Properties
Saved Properties