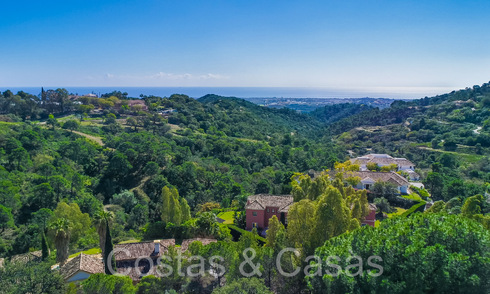
 24.750.000 €
24.750.000 €Majestic boutique villa for sale, with sea views, in the most exclusive La Zagaleta Golf Resort in Benahavis - Marbella
 8
8 6847 m2
6847 m2 1380 m2
1380 m2 -
-
 Ref.155060
Ref.155060 Golden Mile
Golden Mile House
House 9
9 10
10 Plot 4674 m2
Plot 4674 m2 Built 2449 m2
Built 2449 m2 Terrace 386 m2
Terrace 386 m2
 More Details
More Details 
 Residential
Residential New
New Garden
Garden Sea
Sea Mountains
Mountains Valley/Woods
Valley/Woods Excellent
Excellent South
South Southwest
Southwest Private
Private Fenced
Fenced Mature
Mature Garden Illumination
Garden Illumination Aut. irrigation
Aut. irrigation Private
Private Poolhouse
Poolhouse Indoor
Indoor Jacuzzi
Jacuzzi Covered
Covered Open
Open Pergola
Pergola Barbecue area
Barbecue area Separate dining
Separate dining Fireplace
Fireplace Island
Island Breakfast area
Breakfast area Pantry
Pantry Laundry
Laundry Storage
Storage Office
Office TV-room
TV-room Home cinema
Home cinema Gym
Gym Wine cellar
Wine cellar Sauna
Sauna Indoor
Indoor Parking
Parking UFH Troughout
UFH Troughout Air conditioning
Air conditioning Fireplace
Fireplace Solar pannels
Solar pannels Marble
Marble Wood/Parquet
Wood/Parquet Tiles
Tiles Double glass
Double glass Aluminium
Aluminium Lift (private)
Lift (private) Domotics
Domotics Safe
Safe Alarm
Alarm Gated
Gated 24h.Security
24h.Security Excellent
Excellent Sea view properties
Sea view properties Modern style
Modern style Featured
Featured
Enter your info*

Enter your info*

Enter your info*


 Saved Properties
Saved Properties