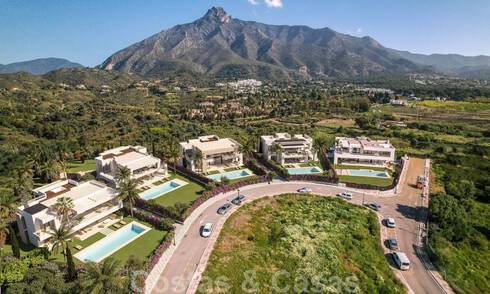
 4.800.000 €
4.800.000 €Luxury new construction villas for sale, with sea views, in a gated community, on the Golden Mile of Marbella
 5
5 2105 m2
2105 m2 1016 m2
1016 m2 -
-
 Ref.150342
Ref.150342 Estepona East
Estepona East House
House 4
4 4
4 Plot 2100 m2
Plot 2100 m2 Built 677 m2
Built 677 m2 Terrace 210 m2
Terrace 210 m2
 More Details
More Details 
 Residential
Residential New
New Garden
Garden Sea
Sea Mountains
Mountains Panoramic
Panoramic South
South Private
Private Fenced
Fenced Mature
Mature Garden Illumination
Garden Illumination Aut. irrigation
Aut. irrigation Private
Private Covered
Covered Open
Open Open plan
Open plan Fireplace
Fireplace Open plan
Open plan Island
Island Breakfast area
Breakfast area Laundry
Laundry Storage
Storage Indoor
Indoor Parking
Parking Radiators
Radiators UFH Troughout
UFH Troughout UFH Bathrooms
UFH Bathrooms Air conditioning
Air conditioning Fireplace
Fireplace Wood/Parquet
Wood/Parquet Double glass
Double glass Aluminium
Aluminium Electric blinds
Electric blinds Lift (private)
Lift (private) Alarm
Alarm Security
Security Excellent
Excellent New Projects
New Projects Sea view properties
Sea view properties Modern style
Modern style Featured
Featuredp.s. Photos of the furnished villa at the end.

Enter your info*

Enter your info*

Enter your info*


 Saved Properties
Saved Properties