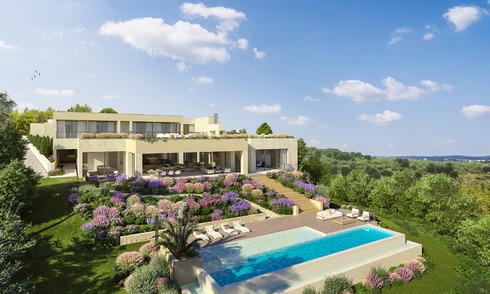
 5.500.000 €
5.500.000 €Project with spacious plot and spectacular new build villa for sale, in an exclusive golf resort, frontline golf in Benahavis - Marbella
 5
5 2723 m2
2723 m2 1134 m2
1134 m2 390 m2
390 m2
 Ref.158848
Ref.158848 Benahavis
Benahavis House
House 5
5 5
5 Plot 1195 m2
Plot 1195 m2 Built 465 m2
Built 465 m2 Terrace 183 m2
Terrace 183 m2
 More Details
More Details 
 Frontline Golf
Frontline Golf Excellent
Excellent Garden
Garden Sea
Sea Golf
Golf Mountains
Mountains Panoramic
Panoramic East
East Southeast
Southeast South
South Private
Private Fenced
Fenced Garden Illumination
Garden Illumination Private
Private Covered
Covered Open
Open Barbecue area
Barbecue area Open plan
Open plan Fireplace
Fireplace Open plan
Open plan Island
Island Breakfast area
Breakfast area Pantry
Pantry Laundry
Laundry Storage
Storage Wine cellar
Wine cellar Indoor
Indoor UFH Bathrooms
UFH Bathrooms Air conditioning
Air conditioning Fireplace
Fireplace Solar pannels
Solar pannels Tiles
Tiles Double glass
Double glass Gated
Gated Excellent
Excellent Golf properties
Golf properties Sea view properties
Sea view properties Modern style
Modern style Featured
Featured
Enter your info*

Enter your info*

Enter your info*


 Saved Properties
Saved Properties