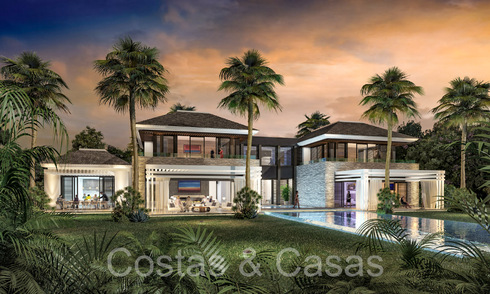
 5.250.000 €
5.250.000 €Plot with exclusive project for sale for a luxury villa, with sea views and walking distance to Puerto Banus, Marbella
 3607 m2
3607 m2 1878 m2
1878 m2 -
-
 Ref.157411-P
Ref.157411-P Benahavis
Benahavis Plot
Plot 7
7 9
9 Plot 14926 m2
Plot 14926 m2 Built 1469 m2
Built 1469 m2 Terrace 960 m2
Terrace 960 m2
 More Details
More Details 
 Residential
Residential Off plan
Off plan Garden
Garden Sea
Sea Mountains
Mountains Valley/Woods
Valley/Woods Panoramic
Panoramic Private
Private Mature
Mature Aut. irrigation
Aut. irrigation Tennis/Paddle
Tennis/Paddle Private
Private Covered
Covered Open
Open Barbecue area
Barbecue area Open plan
Open plan Fireplace
Fireplace Open plan
Open plan Island
Island Breakfast area
Breakfast area Laundry
Laundry Storage
Storage Office
Office TV-room
TV-room Home cinema
Home cinema Play room
Play room Gym
Gym Wine cellar
Wine cellar Sauna
Sauna Indoor
Indoor Carport
Carport Parking
Parking UFH Troughout
UFH Troughout Air conditioning
Air conditioning Fireplace
Fireplace Tiles
Tiles Double glass
Double glass Lift (private)
Lift (private) Domotics
Domotics Alarm
Alarm CCTV
CCTV Gated
Gated 24h.Security
24h.Security Excellent
Excellent New Projects
New Projects Sea view properties
Sea view properties Modern style
Modern style Featured
Featured
Enter your info*

Enter your info*

Enter your info*


 Saved Properties
Saved Properties