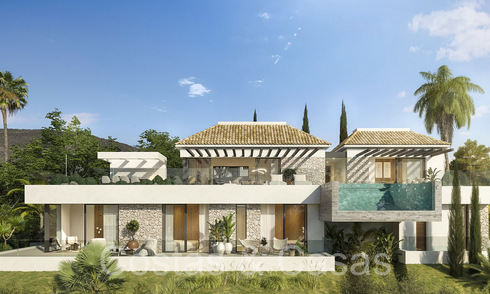
 1.855.000 €
1.855.000 €Luxurious new-build villa with chic Mediterranean architecture for sale, a stone's throw from the golf course in Elviria, Marbella
 4
4 1057 m2
1057 m2 430 m2
430 m2 -
-
 Ref.140105
Ref.140105 Benahavis
Benahavis House
House 4
4 4
4 Plot 1076 m2
Plot 1076 m2 Built 426 m2
Built 426 m2 Terrace 151 m2
Terrace 151 m2
 More Details
More Details 
 Golf Course
Golf Course Off plan
Off plan Sea
Sea Golf
Golf Mountains
Mountains Excellent
Excellent South
South Private
Private Fenced
Fenced Mature
Mature Private
Private Covered
Covered Open
Open Roof terrace
Roof terrace Open plan
Open plan Open plan
Open plan Island
Island Breakfast area
Breakfast area Double glass
Double glass Aluminium
Aluminium Security
Security Excellent
Excellent New Projects
New Projects Golf properties
Golf properties Sea view properties
Sea view properties Modern style
Modern style
Enter your info*

Enter your info*

Enter your info*


 Saved Properties
Saved Properties