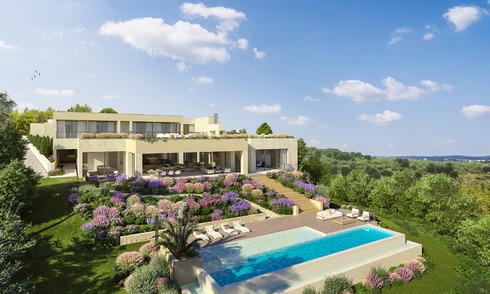
 5.500.000 €
5.500.000 €Project with spacious plot and spectacular new build villa for sale, in an exclusive golf resort, frontline golf in Benahavis - Marbella
 5
5 2723 m2
2723 m2 1134 m2
1134 m2 390 m2
390 m2
 Ref.156933-P
Ref.156933-P Golden Mile
Golden Mile House
House 4 to 5
4 to 5 4 to 5
4 to 5 Plot 2200 m2
Plot 2200 m2 Built 983 to 1122 m2
Built 983 to 1122 m2 -
-
 More Details
More Details 
 Residential
Residential Off plan
Off plan Garden
Garden Sea
Sea Mountains
Mountains Panoramic
Panoramic South
South Private
Private Fenced
Fenced Mature
Mature Private
Private Heated
Heated Covered
Covered Open
Open Open plan
Open plan Fireplace
Fireplace Open plan
Open plan Island
Island Breakfast area
Breakfast area Pantry
Pantry Laundry
Laundry Storage
Storage Office
Office Play room
Play room Gym
Gym Wine cellar
Wine cellar Sauna
Sauna Indoor
Indoor Parking
Parking UFH Troughout
UFH Troughout Air conditioning
Air conditioning Fireplace
Fireplace Tiles
Tiles Double glass
Double glass Lift (private)
Lift (private) Domotics
Domotics Alarm
Alarm CCTV
CCTV Gated
Gated 24h.Security
24h.Security Excellent
Excellent New Projects
New Projects Sea view properties
Sea view properties Modern style
Modern style Featured
Featured
Enter your info*

Enter your info*

Enter your info*


 Saved Properties
Saved Properties