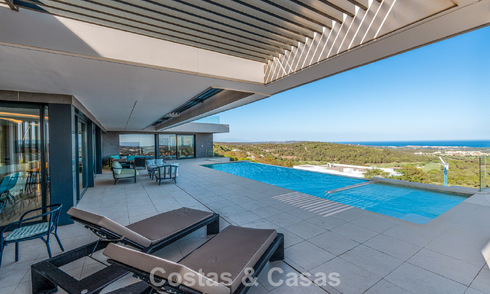
 4.750.000 €
4.750.000 €Stylish, modern luxury villa for sale with sea views in a preferred, gated community of Sotogrande, Costa del Sol
 5
5 2267 m2
2267 m2 741 m2
741 m2 -
-
 Ref.167007
Ref.167007 Sotogrande
Sotogrande House
House 5
5 5
5 Plot 2207 m2
Plot 2207 m2 Built 1419 m2
Built 1419 m2 Terrace 413 m2
Terrace 413 m2
 More Details
More Details 
 Beachside
Beachside Golf Course
Golf Course Residential
Residential Off plan
Off plan Garden
Garden Sea
Sea Golf
Golf Mountains
Mountains Valley/Woods
Valley/Woods Panoramic
Panoramic Private
Private Fenced
Fenced Mature
Mature Garden Illumination
Garden Illumination Aut. irrigation
Aut. irrigation Private
Private Heated
Heated Poolhouse
Poolhouse Covered
Covered Open
Open Roof terrace
Roof terrace Pergola
Pergola Barbecue area
Barbecue area Open plan
Open plan Fireplace
Fireplace Open plan
Open plan Island
Island Pantry
Pantry Laundry
Laundry Storage
Storage TV-room
TV-room Indoor
Indoor Parking
Parking UFH Troughout
UFH Troughout Air conditioning
Air conditioning Fireplace
Fireplace Wood/Parquet
Wood/Parquet Tiles
Tiles Double glass
Double glass Aluminium
Aluminium Lift (private)
Lift (private) Domotics
Domotics Alarm
Alarm CCTV
CCTV Security
Security Excellent
Excellent New Projects
New Projects Beach properties
Beach properties Golf properties
Golf properties Sea view properties
Sea view properties Modern style
Modern style Featured
Featured
Enter your info*

Enter your info*

Enter your info*


 Saved Properties
Saved Properties